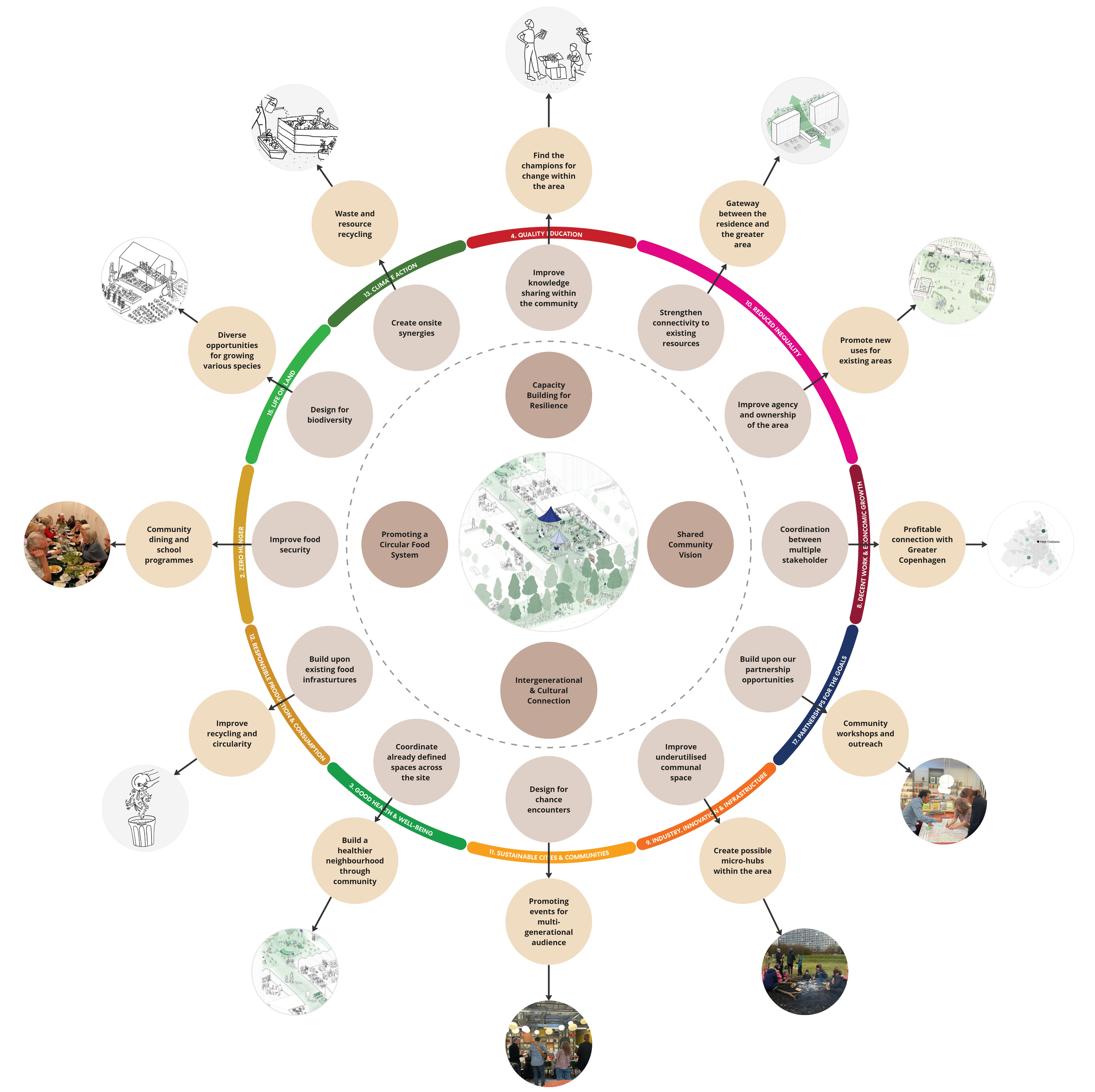A LIVING DESIGN METHOD
Our process utilises a playful and flexible data-rich system that acts as a gateway into deep knowledge and expertise on a holistic range of objectives. Represented as a digital and physical card deck, they engage teams in topics of holistic, regenerative design that can be flexibly reorganised to achieve context-driven clarity in a project. There are currently over two hundred and fifty cards which support a project from strategy to delivery and use:
METHODOLOGY
-
Examine the existing context to gain a picture of shortfalls, challenges and opportunities.
Methods: demographic mapping, big-data simulations, bio-ecoregion analysis, municipal UNSDG gap analysis, site visits, community engagement techniques, exploring history identity and narratives.
-
Develop a vision and strategy for implementation that synthesises complexity, uncovers assumptions and creates empathy and alignment between different stakeholders.
Methods: SHL has developed a methodology for mapping goals, revealing blind spots, exploring unseen opportunities and creating alignment between diverse stakeholders. This process is aided by tools and apps which have been developed to create clarity in analysis and decision-making.
-
We have developed a process of synthesis in design that uncovers synergies between seemingly unrelated topics.
Methods: Our design methodology permits stakeholders and project teams to discover problem-solving opportunities that reduce complexity and harmonize goals. This creates space for elegant solutions to deal with complex issues.
-
Prioritisation of tasks, processes and solutions is built into the workflow between project partners.
Methods: The roadmap is built into a timeline and budget that looks deeply into identifying, framing and capturing the value of regenerative approaches. It addresses the business case, strategy, design, implementation, life and afterlives of the project.
EXPLORE SHL PROJECTS
Neighbourhoods for Generation
How can we rethink the ‘neighbourhood for generations,’ inviting people of different ages to live together and share their skills and time?
Our recent research and findings from our publication, The Hacktivist Guide to Food Security, informed a rich opportunity to leverage our specific knowledge of neighbourhoods and local food systems to propose relevant design interventions that encourage social cohesion and intergenerational relationships.
Guided by these insights, a methodological strategy to create synergies between existing local food initiatives, municipalities, residents, and leading members of the community was implemented through community visioning workshops, demographic mapping and site-specific activities to explore the nuances and traditions of the diverse community informed our approach.
Vridsløselille Urban Plan
How does one live up to the municipality's ambitions of creating strong communities centred around sustainable and green cities?
Strong municipality ambitions of creating communities centred on sustainable and green cities informed the design of Vridsløselille. This small community comprises a network of five different enclaves, each with its unique defining character.
One of them, Grobyen, was strategically designed to facilitate local food production that could feed the neighbourhood while enhancing social cohesion and encouraging intergenerational relationship building.
Grow gardens have been strategically placed between buildings and inform the neighbourhood's identity. Small farms, greenhouses, and community kitchens are an active environments for hands-on engagement for learning and community development.
Monroe Detriot Blocks
From an urban planning perspective, how can the existing and new communities anchored around food be given room to flourish?
To draw connections and establish identity throughout the neighbourhood, the central street of the plan was named “Farmer Street”. It was closed off from cars, giving room for the local grass root organizations and small businesses to continue to grow, bleeding their initiatives into the city's new plan, thus giving room for food trucks.
To create an identity for the new neighbourhood while maintaining cultural and historic integrity from the existing area, the old National Theatre building archway was repurposed, integrated, and placed as the gateway entrance to Farmer Street.






